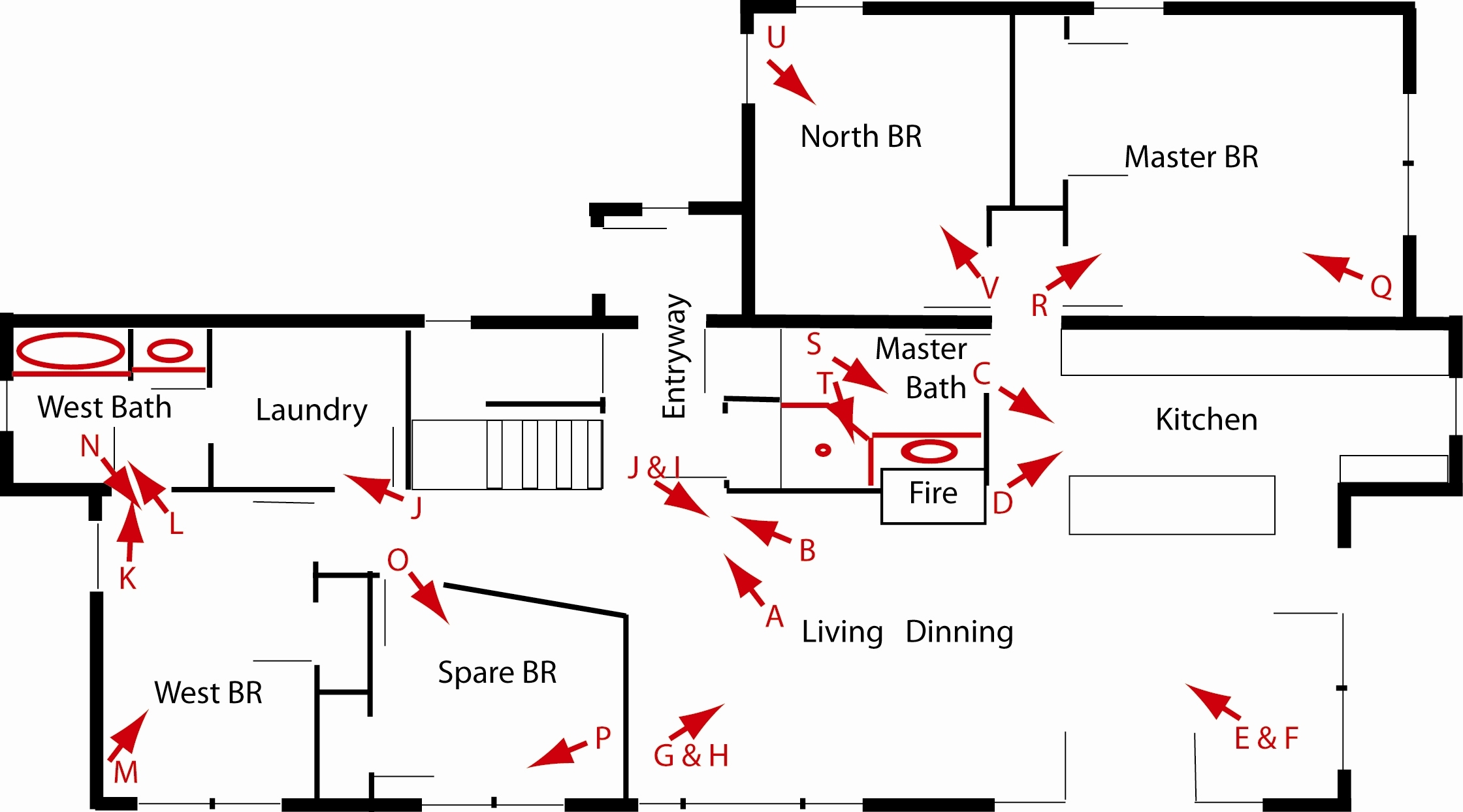
Floor Plan of Photo Locations
Finished First Floor: 2-5-09
 |
Floor Plan of Photo Locations |
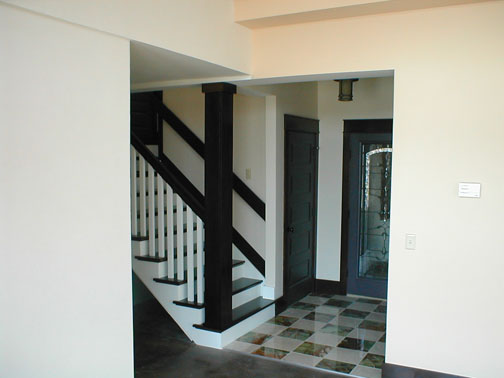 |
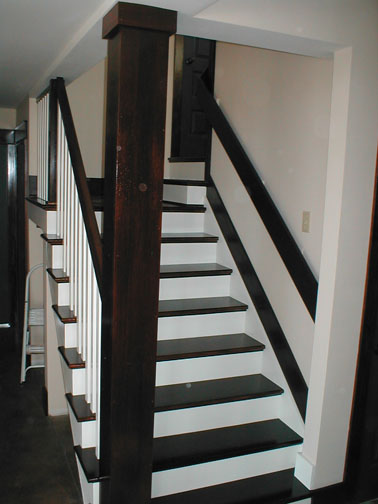 |
Front Entry at A |
Stairs at B |
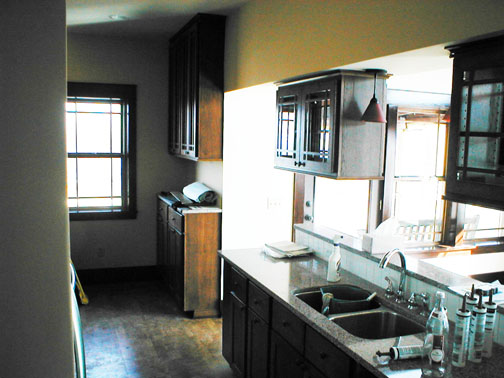 |
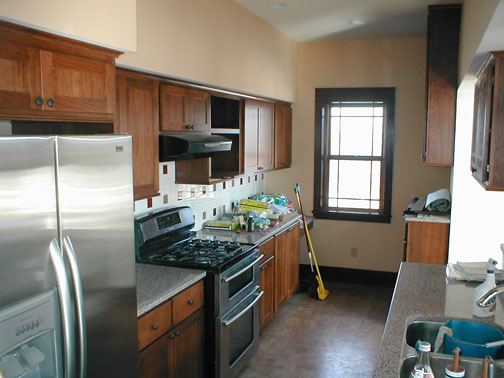 |
Kitchen at C |
Kitchen at D |
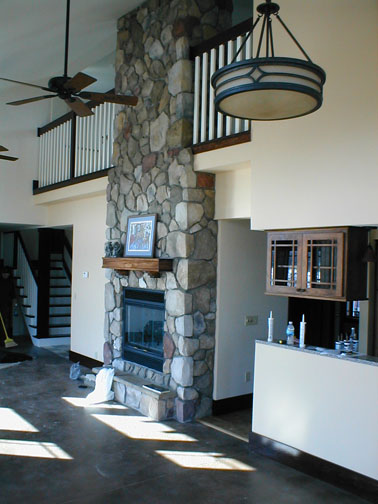 |
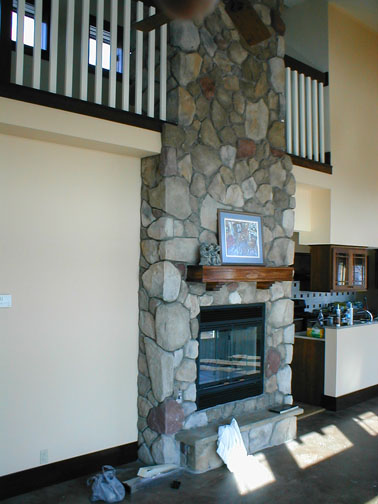 |
|
Living Dining at E |
Living Dining at G |
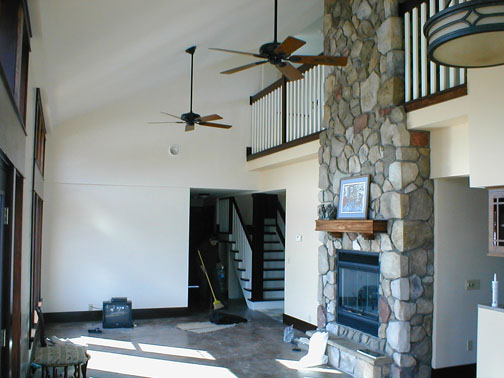 |
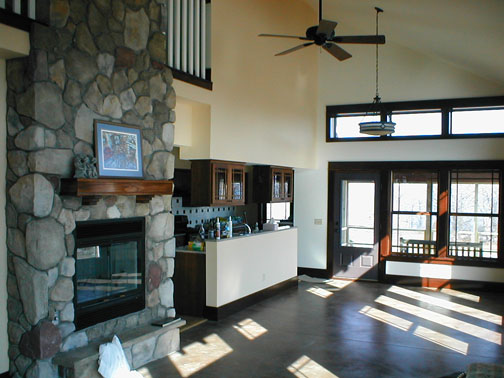 |
Living Dining at F |
Living Dining at H |
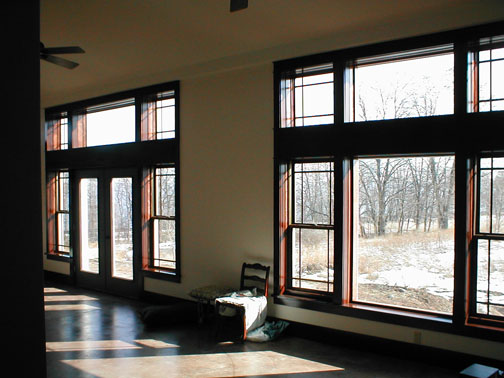 |
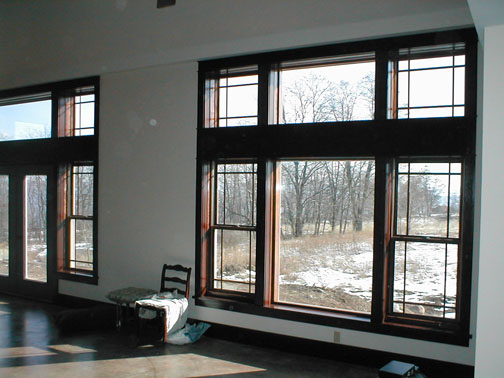 |
Living Dining at I |
Living Dining at J |
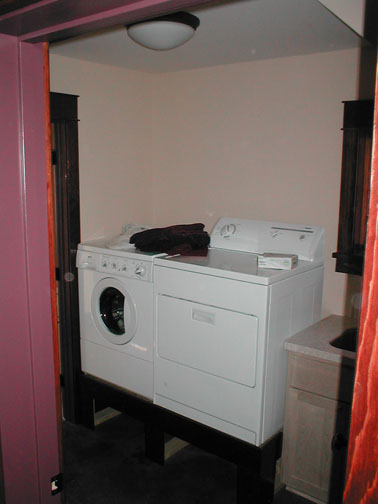 |
|
Laundry at J |
|
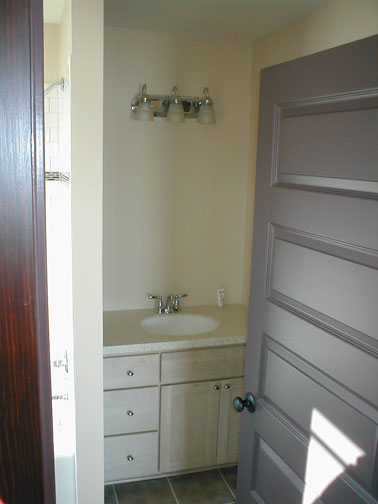 |
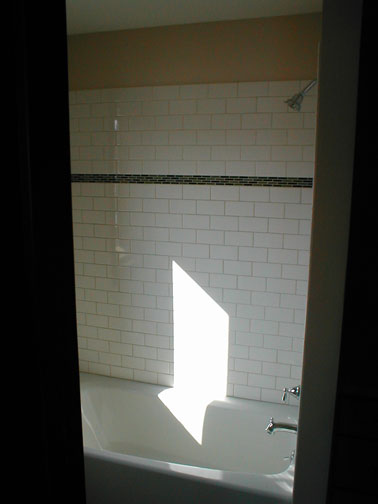 |
West Bath at K |
West Bath at L |
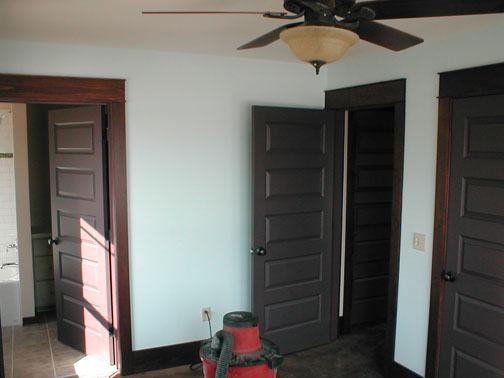 |
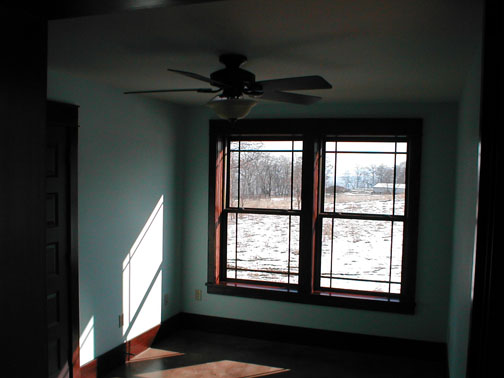 |
West BR at M |
West BR at O |
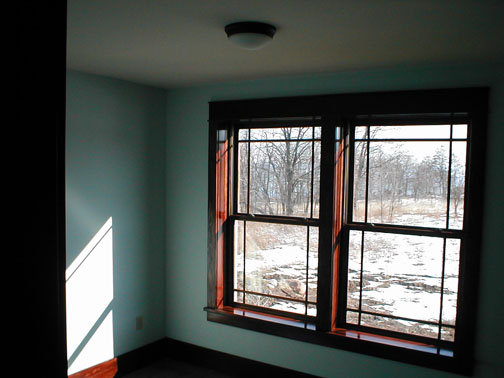 |
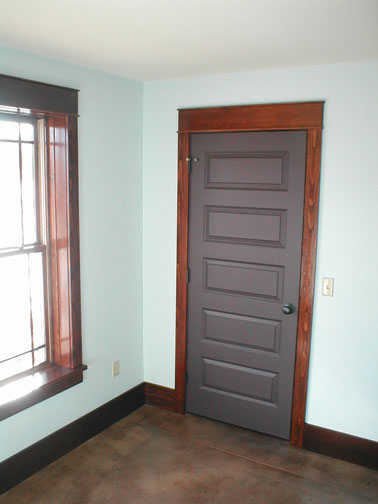 |
Spare BR at O |
Spare BR at P |
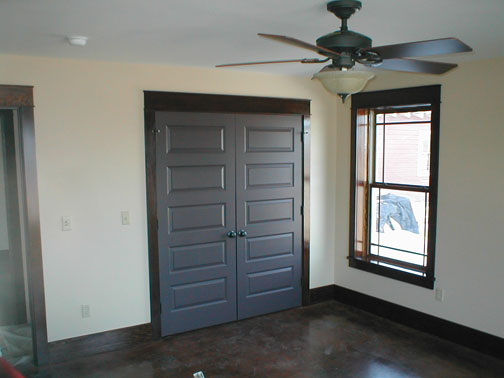 |
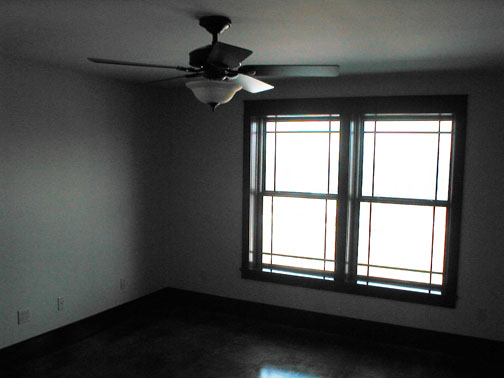 |
Master BR at Q |
Master BR at R |
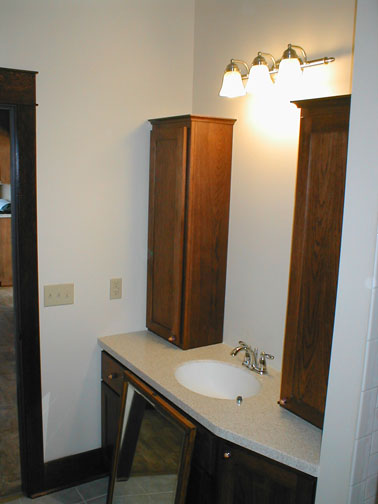 |
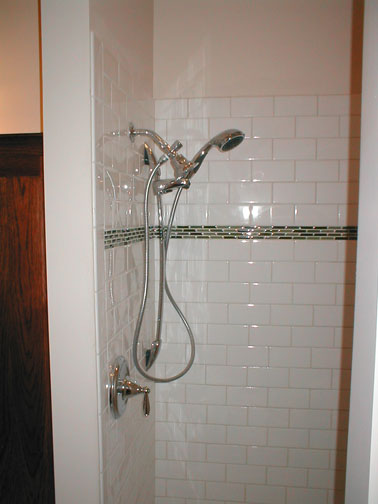 |
Master Bath at S |
Master Bath at T |
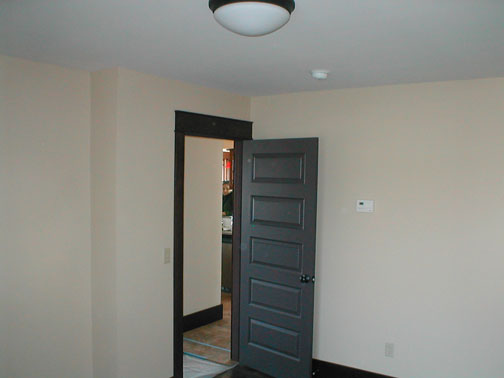 |
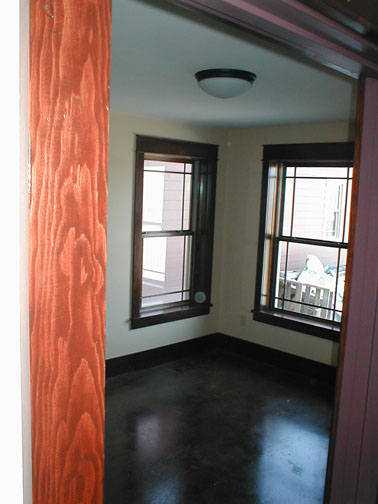 |
North BR at U |
North BR at V |